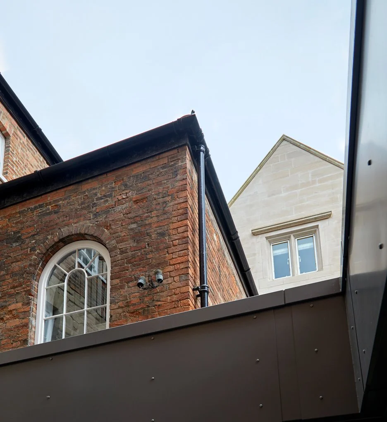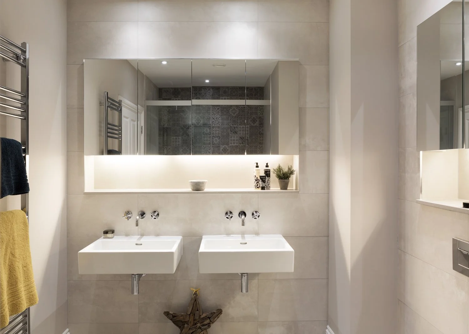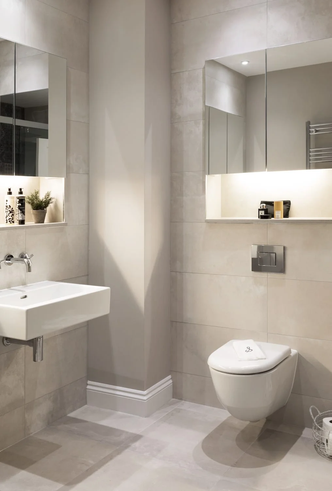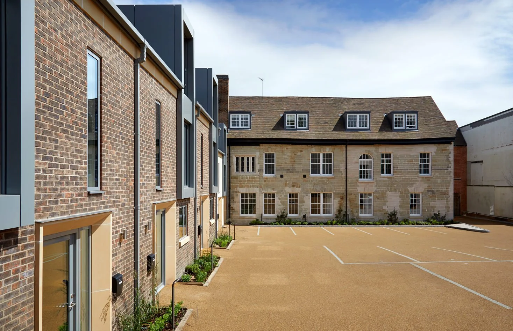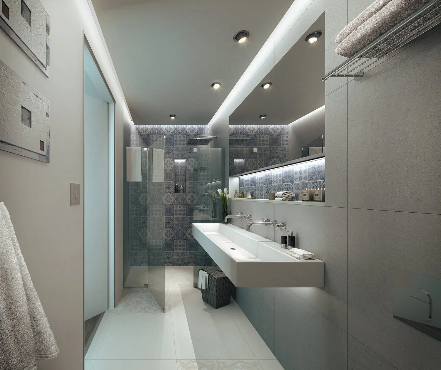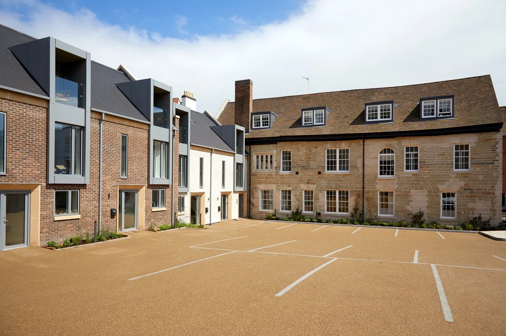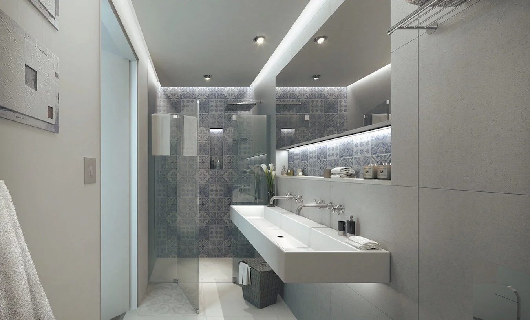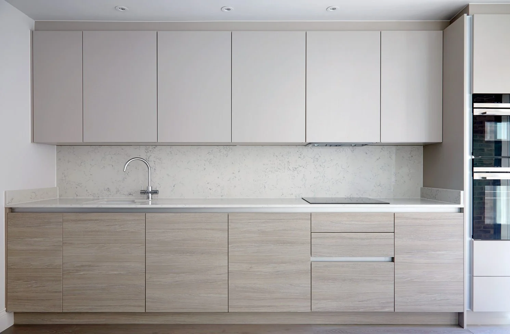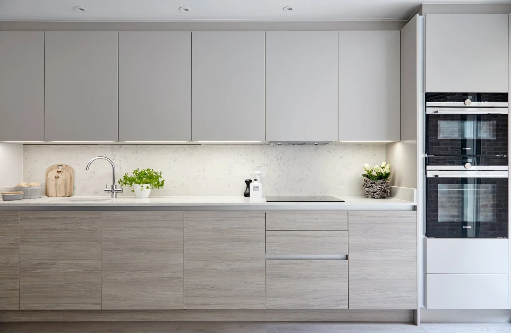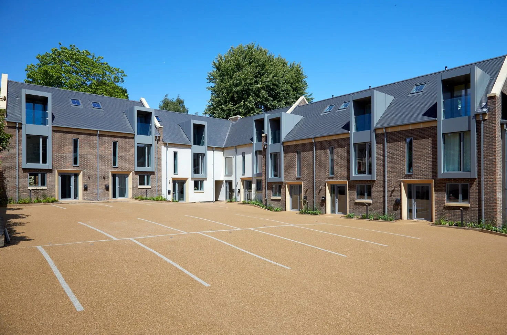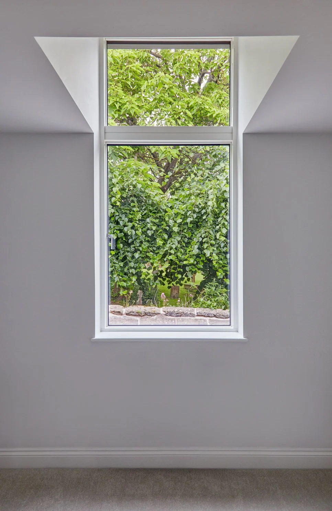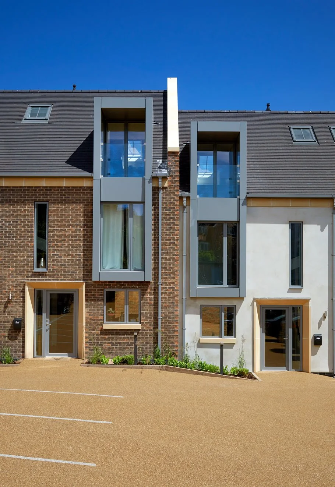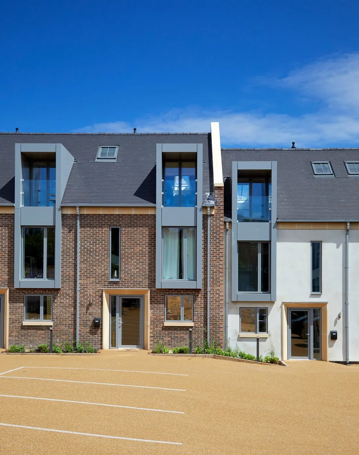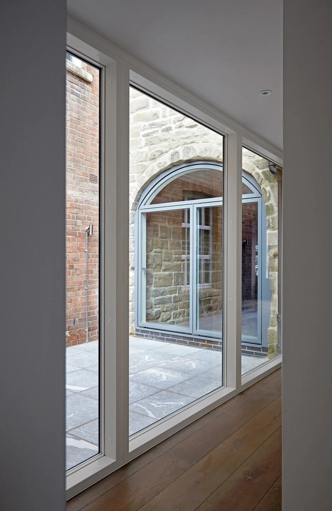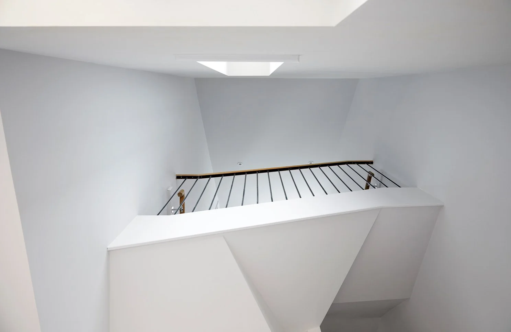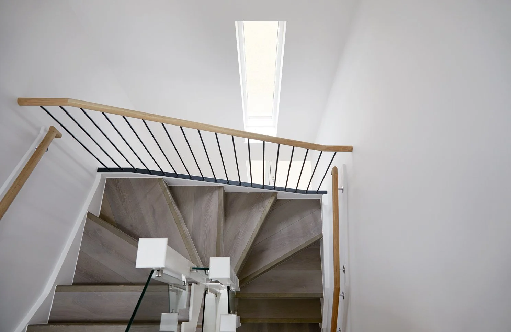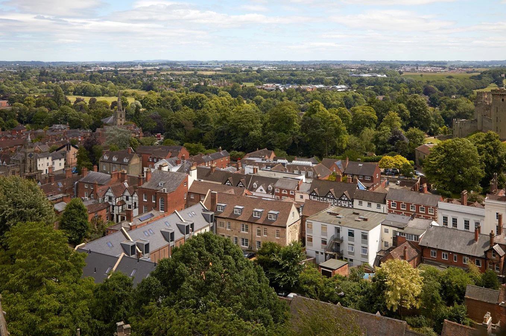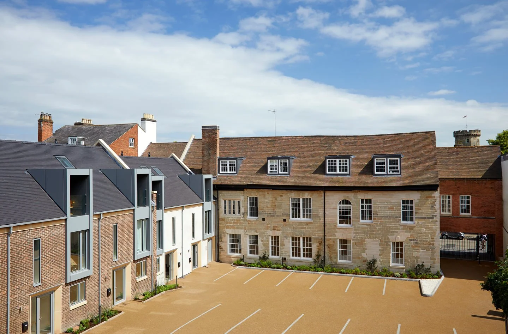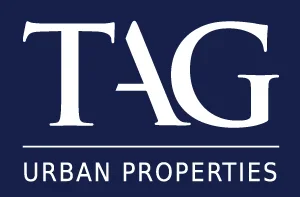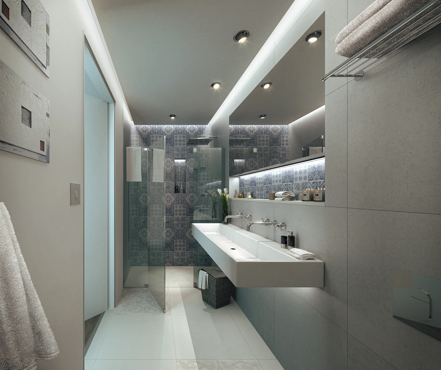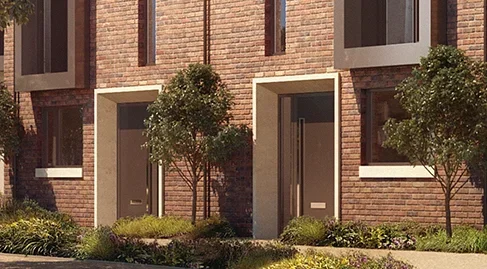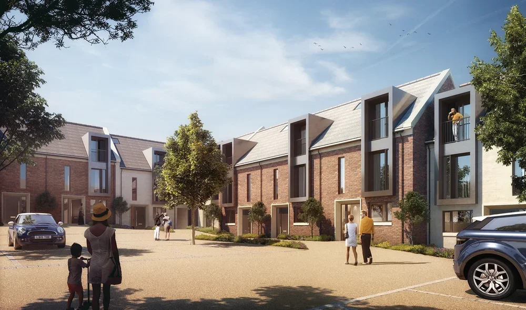
JURY place TOWNHOUSES
Luxury Townhouses
WARWICK
Situated within the historic core of Warwick’s original high-street, Jury Place has been an inn since Elizabethan times. Following multiple refurbishments and a significant expansion in the mid-20th century, when it was requisitioned during the Second World War, the building’s historic fabric was left compromised.
The new development includes the demolition of the 20th century developments and the restoration of the historic core of the building which has been stripped back to reveal original stonework dating back to medieval times.
The scheme comprises 10 luxury apartments with retail at ground floor and the addition of 10 new modern Mews-style houses at the rear of the building which back onto St Mary’s Church. The contemporary houses are designed with modern proportions and large floor to ceiling windows. The appearance has been drawn from the surrounding buildings but with a modern interpretation, such as the crisp metal dormers which break up the roofline and splayed stone entrance reveals.
TOWNHOUSES FLOORPLANS
Gallery


