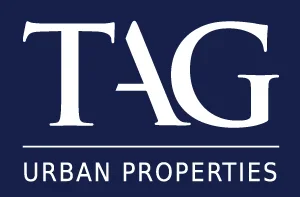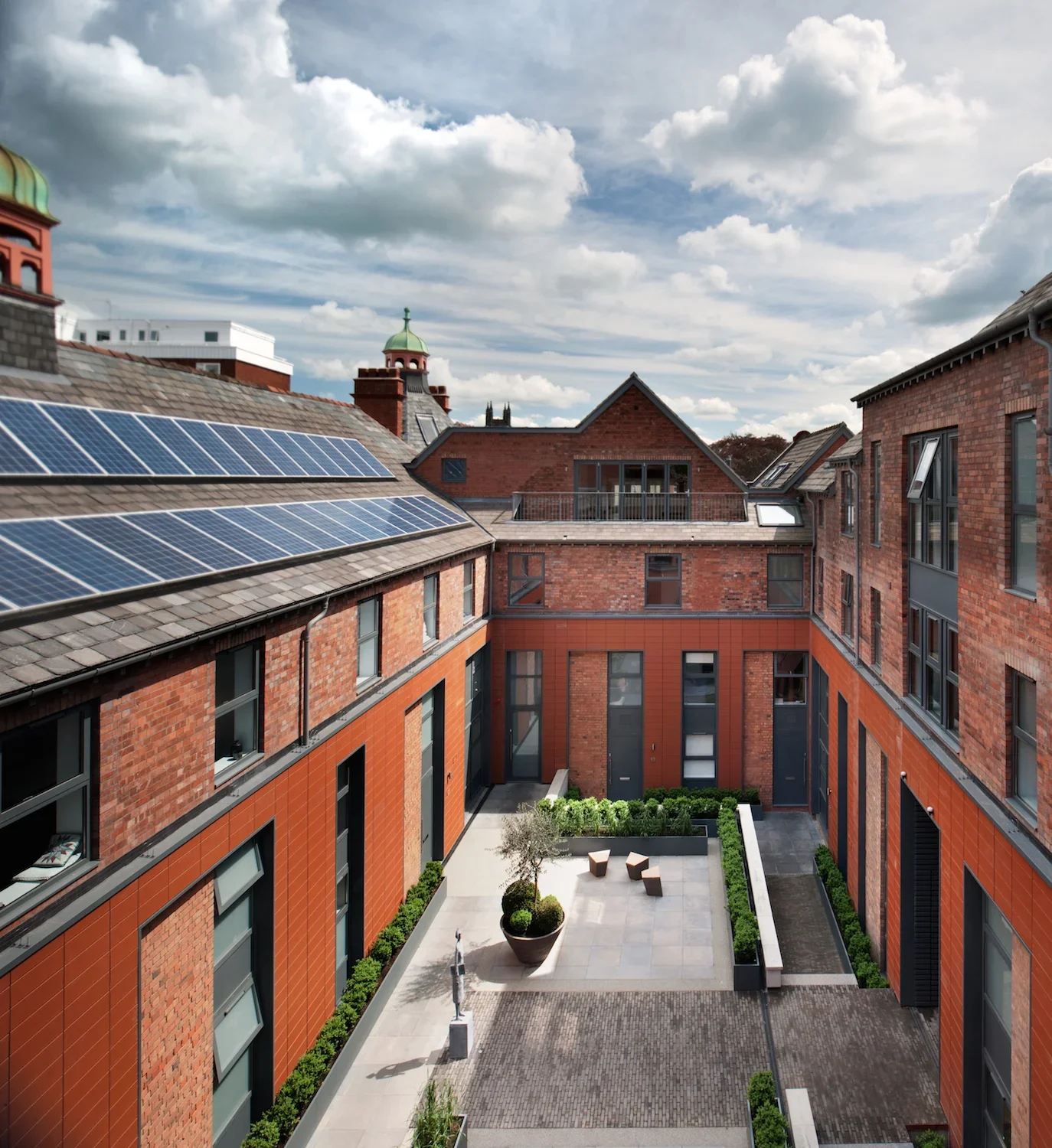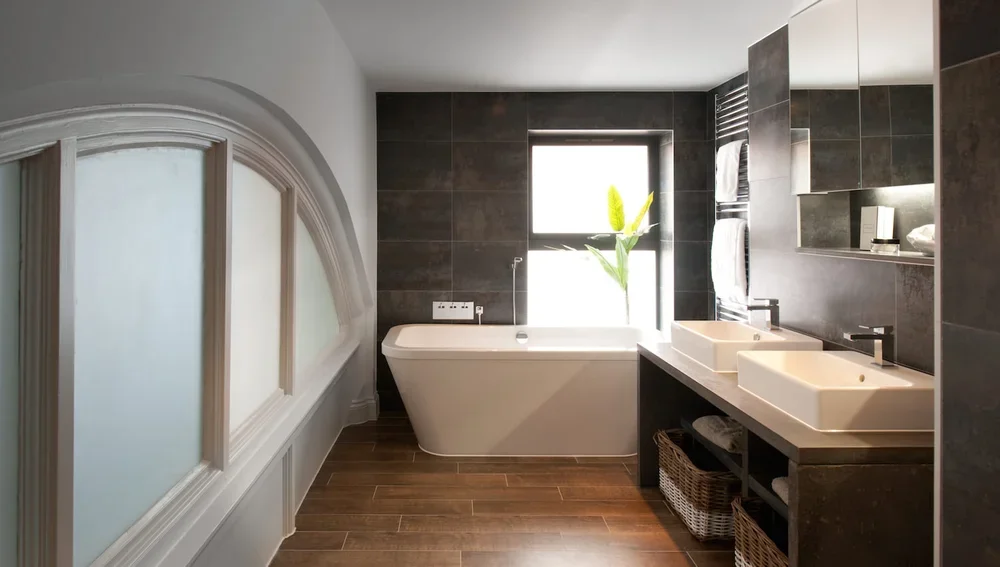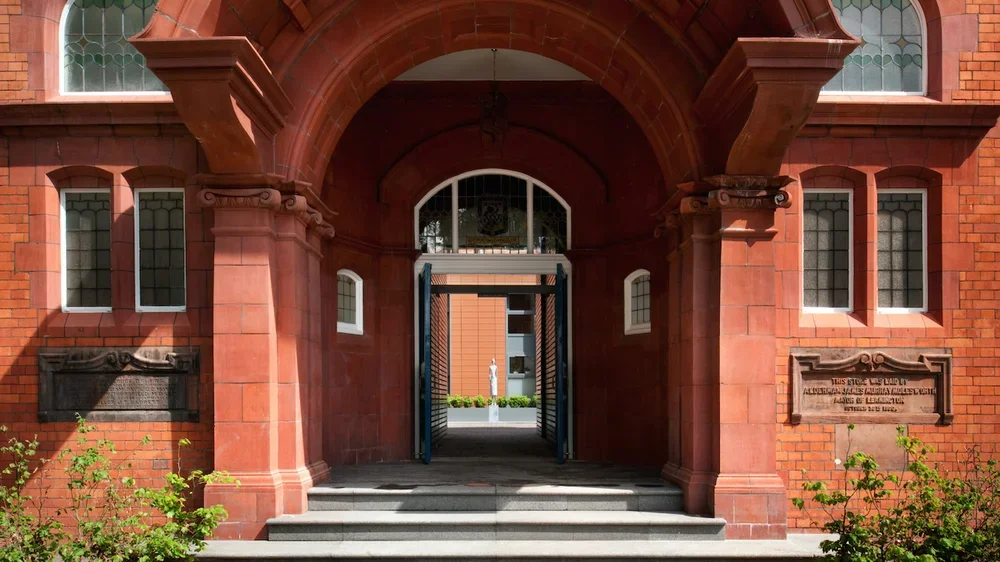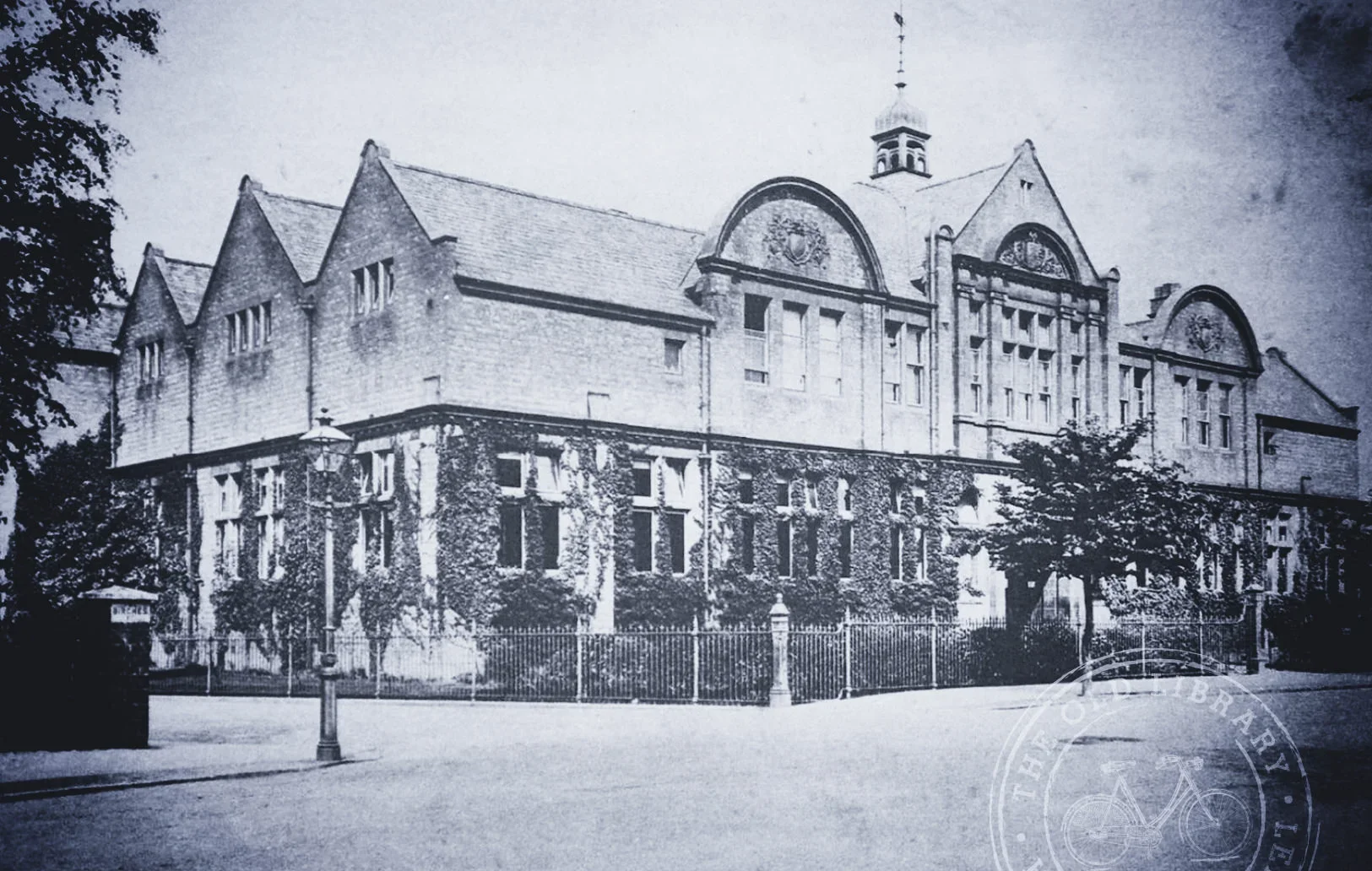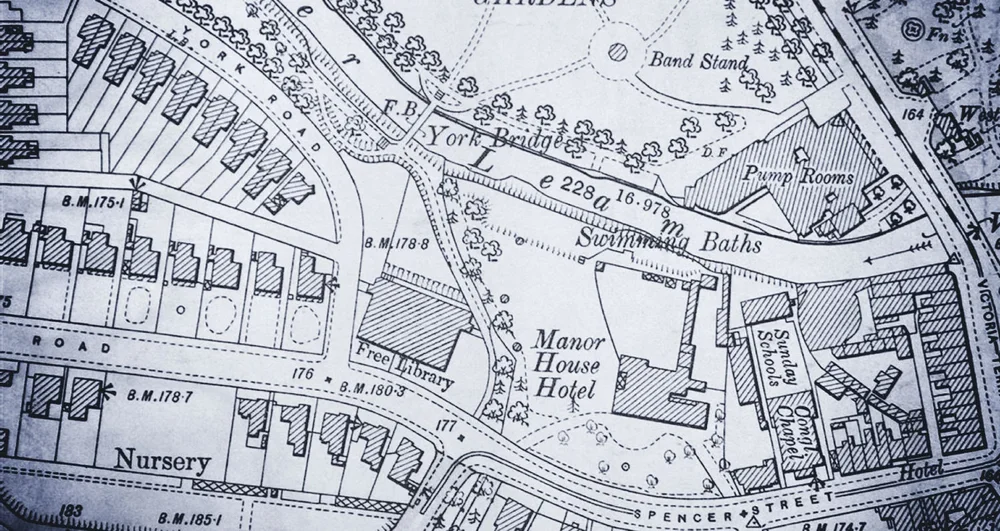
The Old Library
A Landmark Building For Over 100 Years
ROYAL LEAMINGTON SPA
Originally built in 1901 to house The Free Library and the town's Technical and Art School, The Old Library is a well established landmark in Leamington Spa. A "free treatment of the Renaissance style" was employed by the building's original architects resulting in its grand, statuesque exterior and useful interior spaces. Despite various changes of use since its completion over a century ago, the building still boasted a wealth of original period features - from arched doorways to ornate cast-iron radiators.
This faded architectural gem was acquired by TAG who, as with other recent award-winning projects, restored The Old Library to its former glory, providing Leamington with a series of luxury apartments that offers the very best in contemporary living.
In September 2014, the architect team won the prestigious Architects' Journal Retrofit Award. The blend of original features with a crisp, modern interior design along with complete retrofitting of the building with modern appliances and energy-efficient technology proved to be a winning combination for the judges.
The APPROACH
The project involved the sensitive conversion of the Grade II building into 30 luxury ‘loft style’ apartments.
A central public landscaped courtyard has been created by the removal of the existing glazed atrium at the heart of the building. All the residential units have been designed to be directly accessed from this space, thereby making it an integral visual amenity for the benefit of all occupiers.
The large floor to ceiling heights of the former public building have been cleverly adapted to create an intermediate level of accommodation to the courtyard side while retaining the larger original double height spaces for living and dining. The roof volumes have been sensitively modified to create split level units in the roof space, some of which have roof terraces overlooking the central courtyard.
New windows have been sensitively introduced to the external brick facades to keep in character with the original building. The existing brick façade has been restored and retained with ornate terracotta motifs and door window surrounds, arched entrance portico, turrets and a bell tower. The internal courtyard reveals a modern façade of punctured openings of aluminium glazed windows set behind a veil of terracotta rainscreen cladding. The building has been delicately landscaped to soften the imposing scale and make it a desirable place to live.

“Sensitive dialogue between new and existing materials. Respectful reuse with renewables incorporated as part of the architectural composition.”
Plans
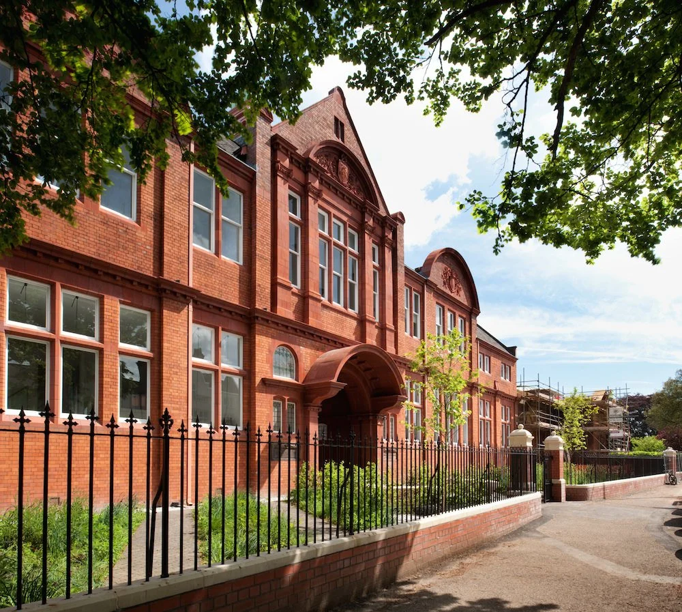
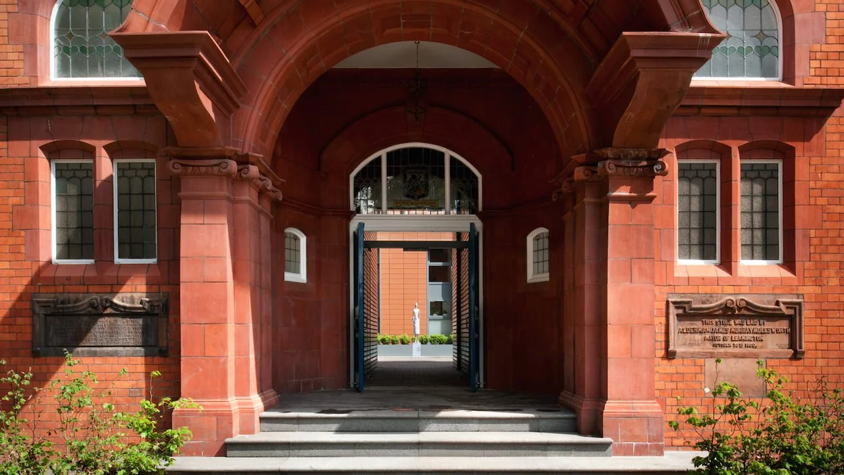
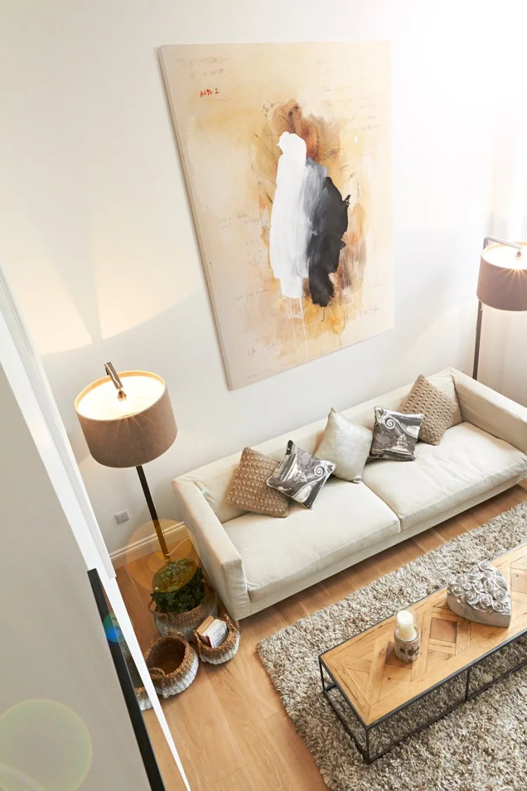

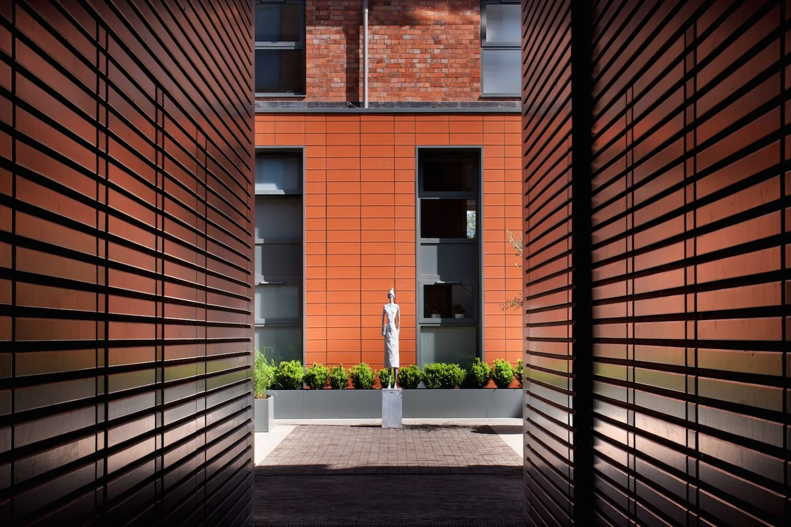
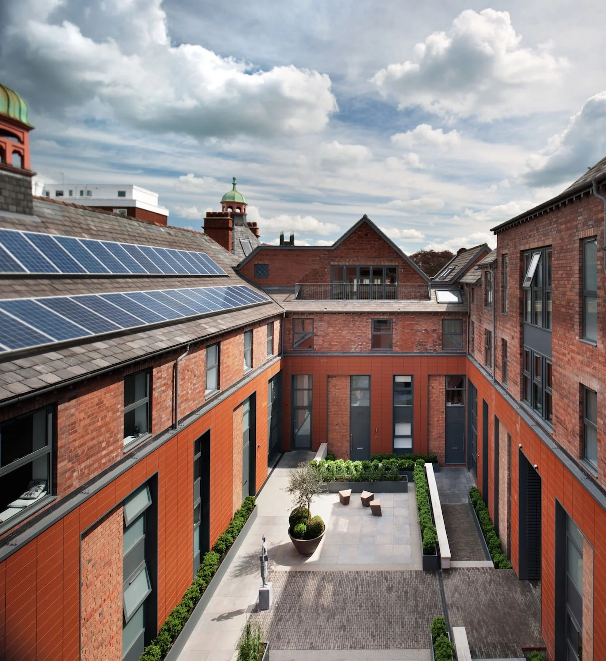

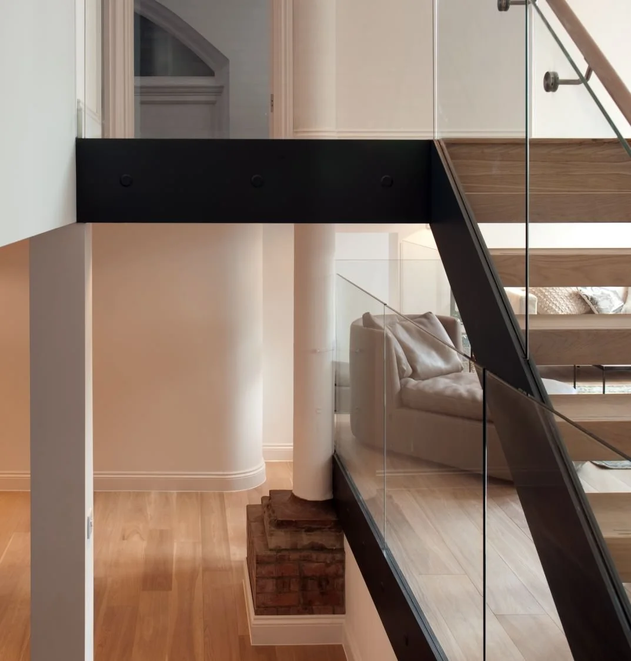
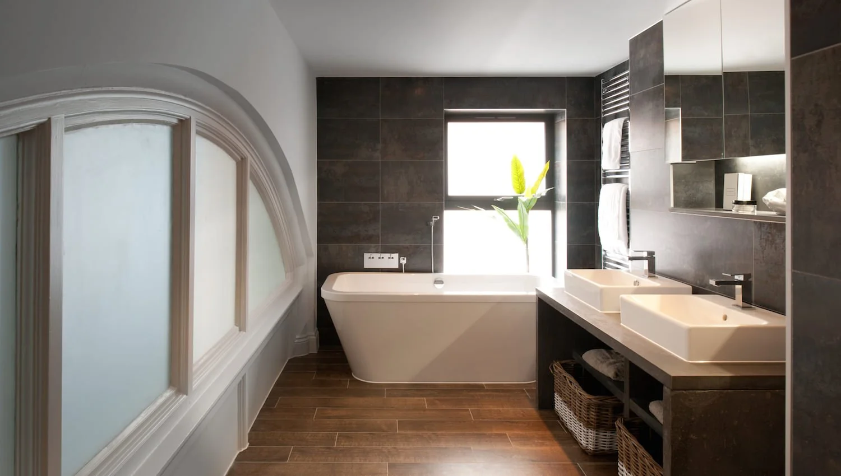

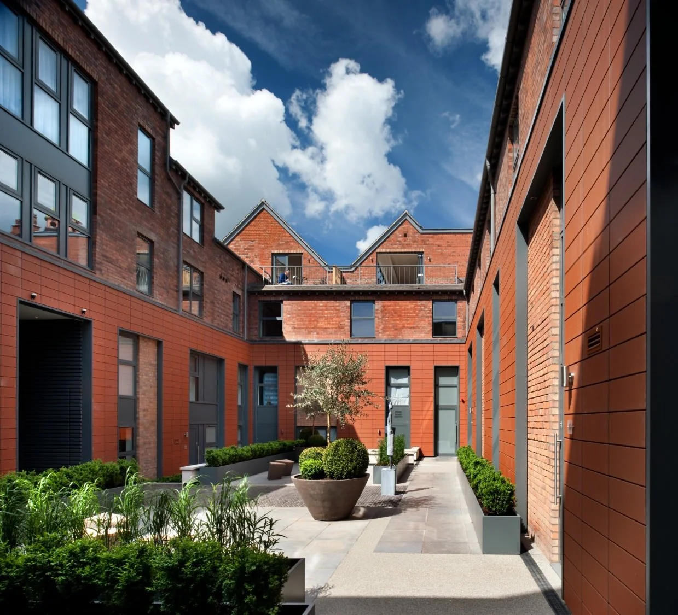
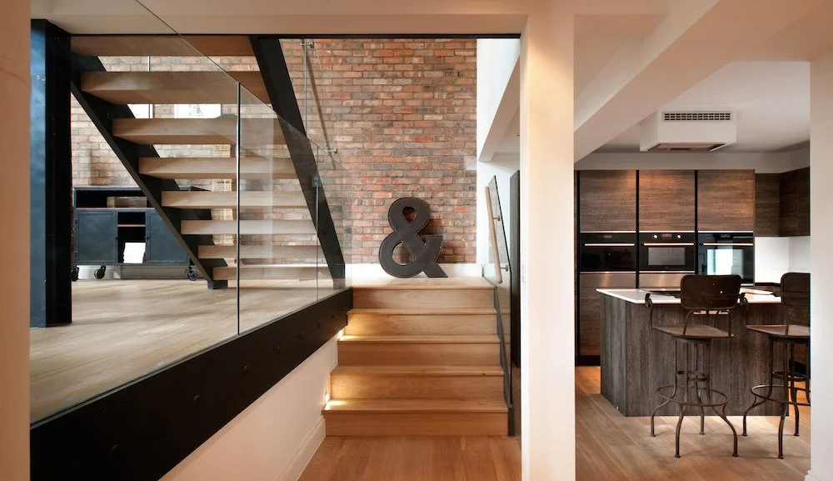
Gallery

“Architecturally considered as well as thoroughly considered from the point of view of conservation of the listed fabric and reduction in the ecological footprint of the dwellings.”
