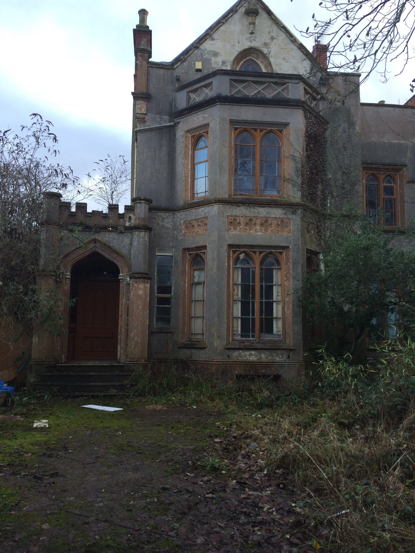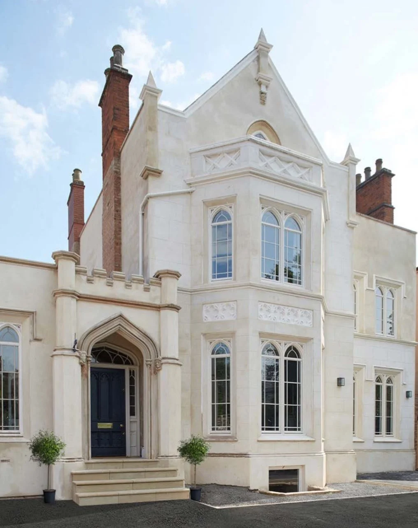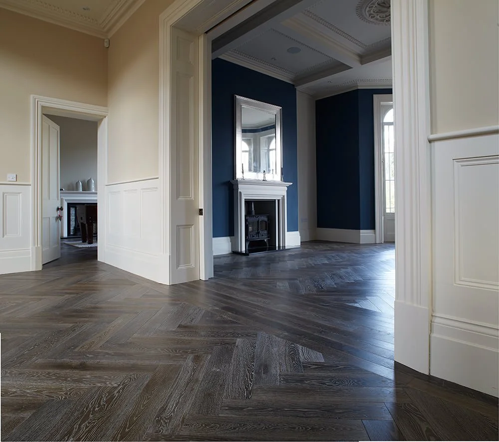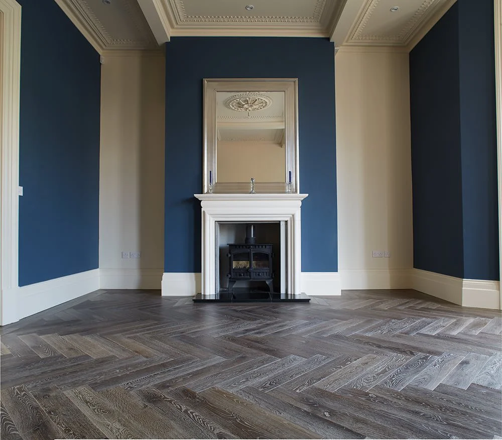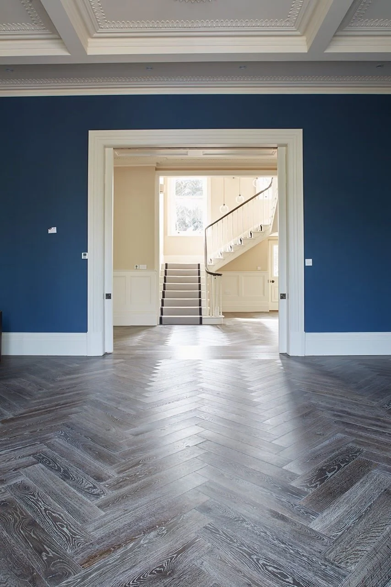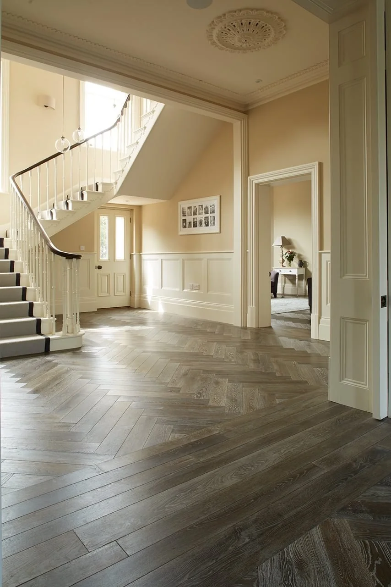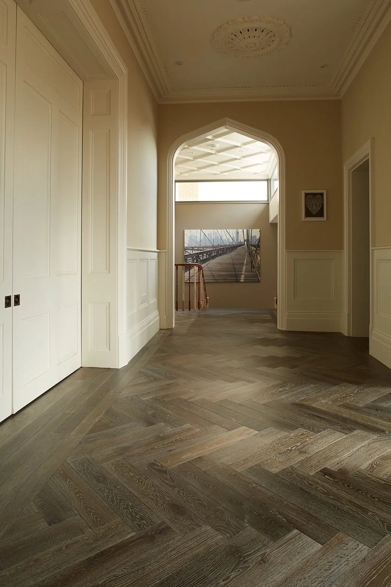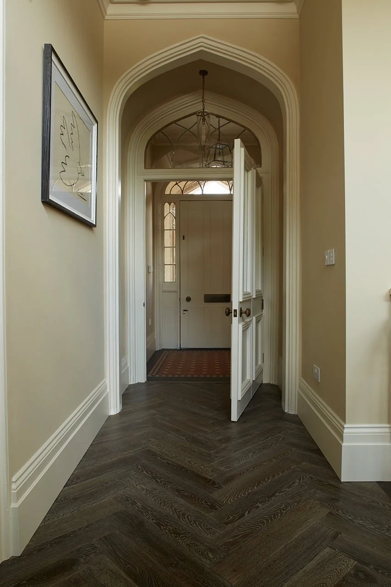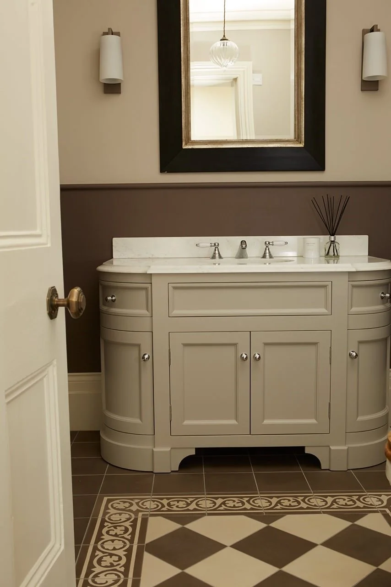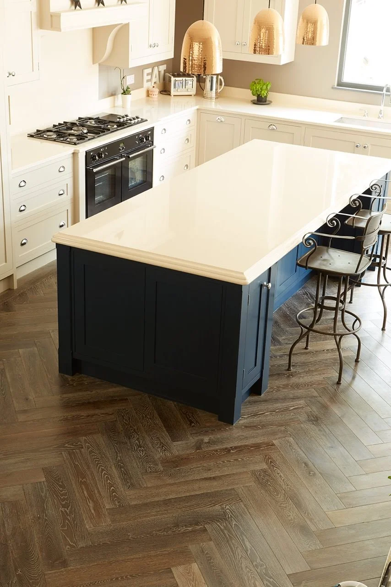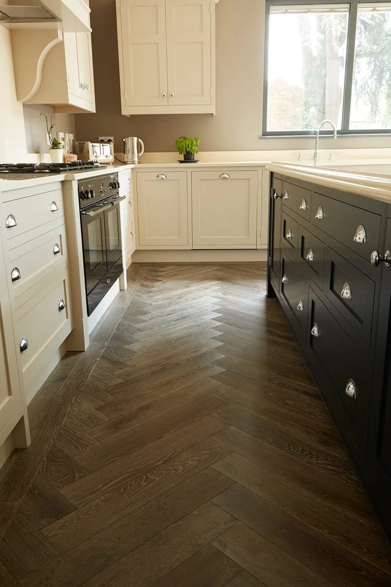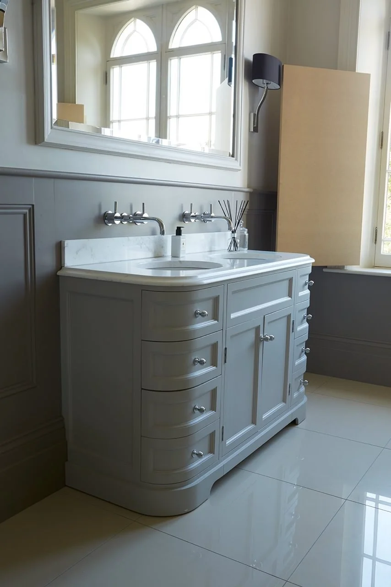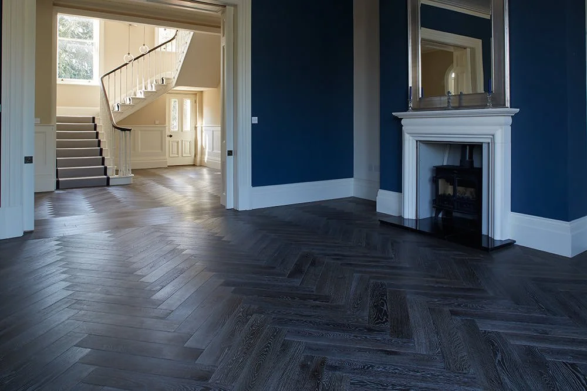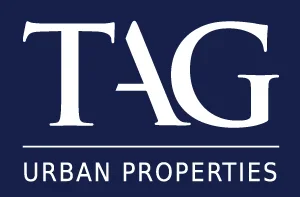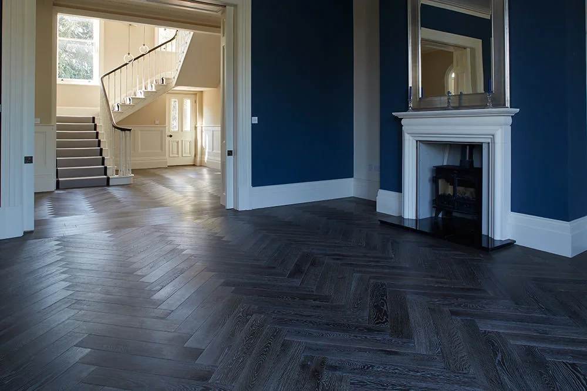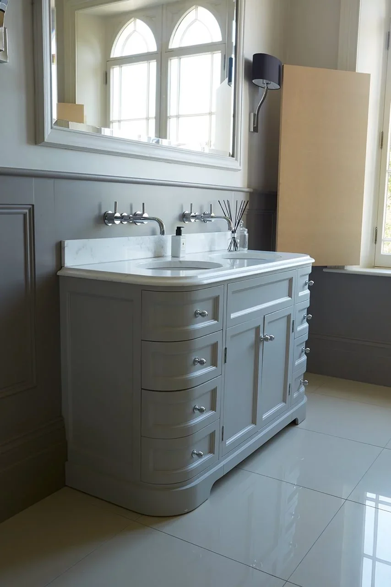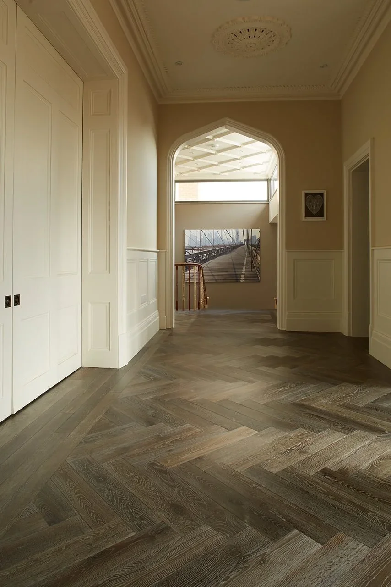
Upper Holly Walk
Luxury House Conversion
ROYAL LEAMINGTON SPA
Upper Holly Walk is a detached family dwelling located in the Leamington Spa Conservation Area. The building had fallen into disrepair and was in need of extensive refurbishment and restorations.
The scheme included the demolition of existing poorly built extensions and ancillary structures and the sensitive refurbishment of the main building. Historic features in the generous principal rooms have been extensively restored including ornate doors, staircase, architraves, timber panelling, cornices, ceiling roses and fireplaces.
The ground floor has been extended to the rear to accommodate a modern family kitchen/diner with full height glazed patio doors leading onto a garden beyond.
Gallery
